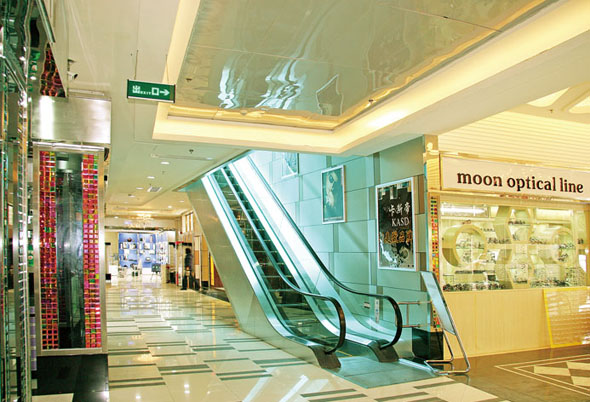I finally convinced Mr. H+F to let me turn it into a dressing room with the following reasoning – our neighborhood is comprised of dozens of fairly similar homes. In a market of “same-ness”, anything we can do to differentiate our house will only make it easier to sell when the time comes. Let’s all just be honest and admit that women make the decision about what house to buy. And a house with a outfitted with an organized and beautiful dressing room is bound to standout (at least it would for me!)
Here is the current view into the room from our bedroom. I can’t believe I’m sharing this with you people, how utterly embarrassing!

The room has a few things going for it. First off, it’s quite large at 13’4″ x 11’9″. It also gets great light thanks to a window that’s about 77″ wide. And I like the interesting gabled roof line (though it’s presented a bit of a problem in my overall closet design – more on that later!)
Things I don’t like include that disgusting builder grade nipple light. SO UGLY but easily remedied by hanging a new light fixture. Not so easily remedied – these stupid doors that fall smack in the middle of BOTH walls. They shall henceforth be known as the Fraggle Rock doors.
Left wall:
So there you have my (fairly) blank canvas of a room to work with. The wall color is definitely getting changed. It’s currently Nomadic Desert from Sherwin Williams which I am totally over. I am agonizing over what color to go with next…might be crowdsourcing some help from you guys on that later this week!
Come back tomorrow when I’ll be sharing some of the images I’ve been collecting as inspiration for this project!




















